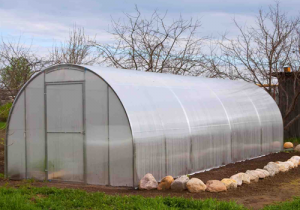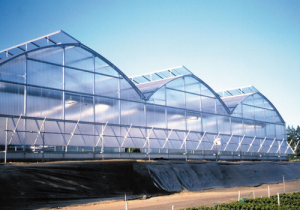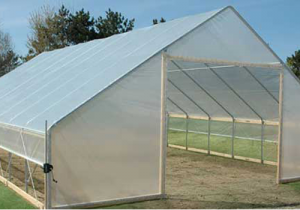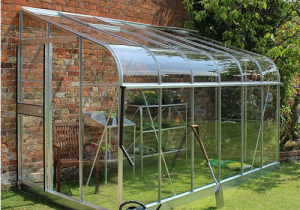-
Hoop house
Description:
The hoop house gets its name from its shape, although houses can be constructed with straight lines using elbows to get the desired shape of the structure. It can also be referred to as a Quonset House. Hoops/Quonsets are made from aluminum pipes or plastic PVC pipes and covered with a single layer of polymer plastic covering; a second layer may be added for better insulation. Hoop houses are considered one of the simplest and inexpensive designs
Covering material options:
- Plastic sheeting
Pros:
- Easy to build and adapt to small land units.
- It is inexpensive relative to other designs.
- The shape of the design allows water, snow, and leaves etc. to be shed from its exterior.
Cons:
- Design is inherently not as sturdy as other designs.
- Air circulation is limited and could be disadvantageous in hot conditions
Ideal Climate:
Cold and wet climate e.g. Mount Kenya region, Limuru, aberdares etc
-
Gothic-arch House
Description:
This is a variation of the Hoop design, it includes a semicircular frame manufactured from galvanized pipe or conduit which is covered with plastic sheeting. The Gothic-Arch House offers an improved cooling solution to an old problem by use of efficient vertical ridge vents at the peak. In the Gothic-Arch House, hot air escapes at the highest point in the greenhouse, not at the lower gutter area as in a wing design. Top ridge vents allow for dehumidification and ventilation even when snow or leaves are in the gutters. The Gothic-Arch House’s vertical vent design minimizes the risk of losing vents in the roof from high winds.
Covering material options:
- Plastic sheeting
Pros:
- Simple and efficient construction design.
- Improved air circulation and cooling effect to the crops which is very useful in areas with hot/tropical climate.
- The use of plastic sheeting reduces the overall design costs substantially.
- The shape of the design allows water or snow or leaves to be shed from its exterior.
- Gothic designs have higher light transmission
Cons:
- Sidewall height is low, which restricts storage space and headroom.
Ideal Climate:
Warm/Hot climate e.g. Coastal region, North Eastern Region, Nairobi region, Western Region e.t.c
-
Gable House
Description:
Can also be defined as an A-Frame Greenhouse. This is another common greenhouse structure; the key advantages are its simplicity of design and minimization of materials versus other designs. The popularity really falls on the simplicity of combing the roof and side walls together to create a singular triangular structure.
Covering material options:
- Plastic sheeting.
- Glass (more expensive)
- Polycarbonate glazing panels.
Pros:
- Simple straightforward design.
- More options to choose from for covering material used.
- Ideal for huge greenhouses.
Cons:
- Narrowing side walls limits the functional use of the entire greenhouse footprint. Air circulation can also be problematic in the corners.
Ideal Climate:
Warm/Hot climate e.g. Coastal region, North Eastern Region, Nairobi region, Western Region e.t.c
Cold climate e.g. central region, Rift valley etc.
-
Lean-to greenhouse / Attached greenhouse
Description:
This greenhouse shares a wall with another structure e.g your residence. It is mostly built off the back of the home, but can be built on the side depending on the orientation of the home.
Covering material options:
- Glass is typically used as the greenhouse structure is attached to the home.
- Plastic sheeting.
Pros:
- overall construction costs are lower relative to stand-alone greenhouse since the greenhouse shares a wall with the another structure,
- Could share electricity, water, heat and other utilities with the attached structure/buiding.
Cons:
- Temperature control is more difficult because the wall that the greenhouse is built on may collect the sun’s heat, while the greenhouse wall windows may lose heat rapidly.
Ideal climate:
Cold climate e.g. central region, Rift valley etc



